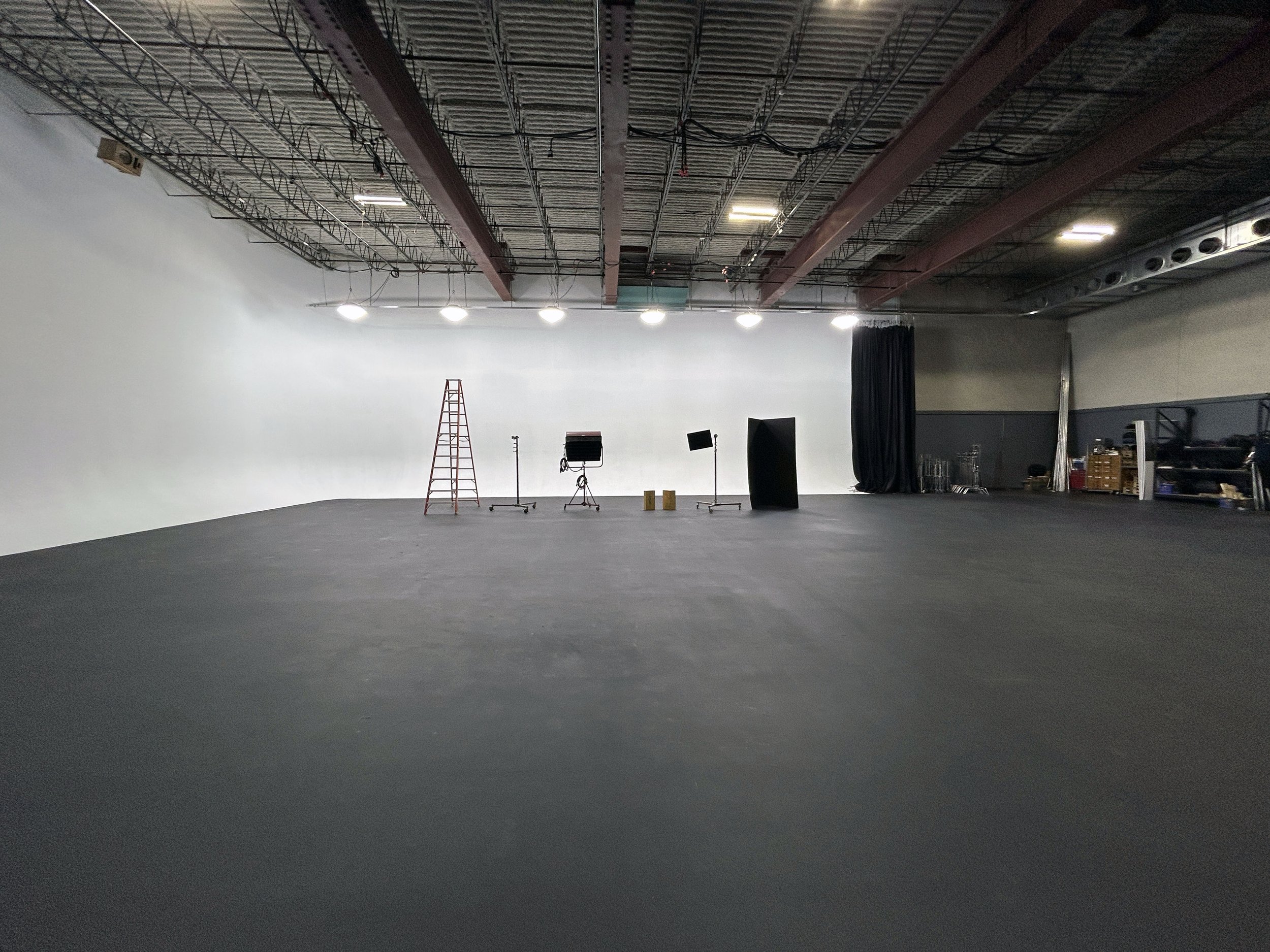Charles River Studios - Studio A
Featuring 7,600 square feet, 24.5′ working height. Neighboring downtown Boston, MA with ample free parking.
Studio A Space
Floor Plan
Details
80' x 95' (7,600 square feet)
24.5' working height, four low steel elements @ 22'
Space: 80’x96’x24’
Cyc: 65’x72’x24’
2 wall cyc, black floor
Spacious wardrobe and make-up suite with a private bath
Separate production and client offices
Multi-line phone system with speakerphone capabilities
Drive-in access (14' high x 12' wide roll-up door)
Complementary high-speed wireless (and wired) internet access included
600 Amp 3-phase dedicated power distribution
Thinking about renting a studio?
click the button below.







